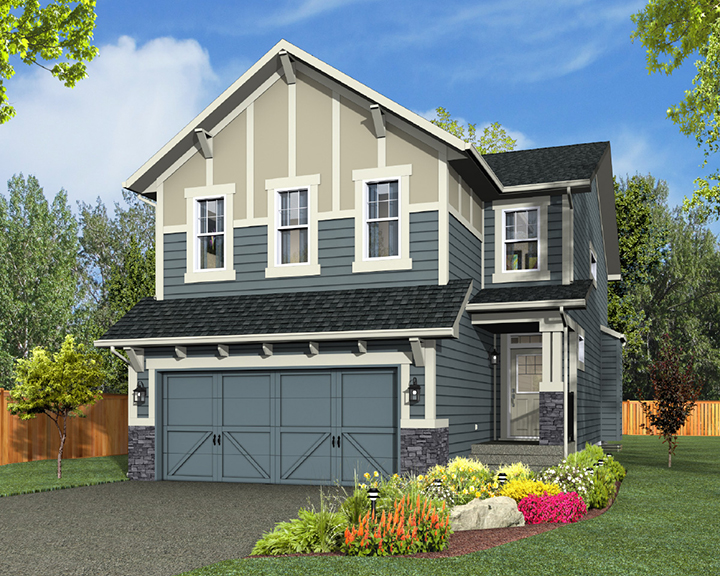Westfield II 7485

3 Beds
2 Baths
2,224 SqFt
Front Garage
Floor Plan Images
Interactive Floor Plan
Outhouse IFP
F360 Interactive Floor Plan Test
Westfield II 7485 Available Suites
Communities offering Westfield II 7485
Floorplans You May Like
Rental pricing includes GST Rental pricing is subject to change without notice.E&OE. Floor plan is an artist rendering only and may be subject to change without notice. Builder reserves the right to make modifications and changes to building design, specifications, features and floor plans without notice. Measurements and areas shown are based on pre-construction estimates and are approximate only. E&OE. Windows locations and sizes on these renderings are dependant on building location and elevation as approved by the City of Calgary, confirm with your sales representative exact locations.

